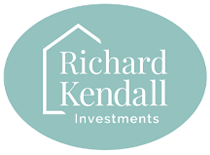Combs Road, Dewsbury £250,000
Please enter your starting address in the form input below.
- For Sale by Auction - T & C's apply
- Subject to an Undisclosed Reserve Price
- Buyer's Fees Apply
- The Modern Method Of Auction
- Buy With Finance
- Grade II Listed Detached Home
- Driveway & Wrap-Around Gardens
- Viewing Highly Recommended
For sale by Modern Method of Auction; Starting Bid Price £250,000 plus reservation fee. Subject to an undisclosed reserve price. Set on a GENEROUS PLOT is this charming Grade II listed DETACHED home offering AMPLE PARKING, excellent potential and wrap around GARDENS with ORIGINAL FEATURES. VIEWING HIGHLY RECOMMENDED. This property is for sale by West Yorkshire Property Auction powered by iamsold ltd.
For sale by Modern Method of Auction; Starting Bid Price £250,000 plus reservation fee. Subject to an undisclosed reserve price.
Nestled in the sought after area of Thornhill, this charming Grade II listed detached property, built in 1661, is full of character and original features. Occupying a generous plot, the home boasts ample driveway parking, brick outbuildings, and beautifully maintained wrap-around gardens.
The accommodation comprises a fitted kitchen, a spacious lounge, and a useful storage cellar. To the first floor, there are two well proportioned bedrooms and a spacious family bathroom, all enhanced by the property’s original features.
Externally, the extensive gardens encircle the home, providing an excellent opportunity for outdoor living and further development, subject to the necessary planning consents.
Perfectly positioned for local shops, schools, and amenities, the property also enjoys outstanding views over Dewsbury, Ossett, and Wakefield. Its location offers convenient access to nearby towns including Wakefield and Huddersfield, making it both a peaceful retreat and a well-connected home.
This is a rare opportunity to acquire a unique property with immense scope to create a truly special residence. Early viewing is highly recommended.
This property is for sale by West Yorkshire Property Auction powered by iamsold ltd.
ACCOMMODATION
KITCHEN (5.50m x 4.86m (18'0" x 15'11"))
Wooden front entrance door into the kitchen. Two single glazed, wood framed windows to the front and rear, original stone feature fireplace and chimney, stunning original features including exposed wooden beams. A range of wall and base units, 1 1/2 sink and drainer with mixer tap and built in drainer. Integrated oven, integrated microwave, space for a washing machine, integrated fridge/freezer. A door leads through to the hallway and another to an inner hall, which provides access down to the storage cellar.
HALLWAY
Access to the lounge, a built in storage cupboard to the side and the original carved staircase to the first floor landing.
LOUNGE (4.55m x 4.26m (14'11" x 13'11"))
Single glazed, wood framed windows to the front and side elevations, a central heating radiator, and a fireplace with a wooden surround. Original details include exposed ceiling beams.
FIRST FLOOR LANDING
Access to a partially bordered loft, two bedrooms and a spacious family bathroom.
BEDROOM ONE (5.50m x 4.45m (18'0" x 14'7"))
Single glazed, wood framed windows to the front and side elevations, a central heating radiator, and fitted wardrobes with sliding mirrored doors to one side.
BEDROOM TWO (3.87m x 3.03m (12'8" x 9'11"))
Single glazed, wood framed window to the rear elevation, a central heating radiator, and fitted wardrobes to one side.
BATHROOM (6.05m x 2.4m (19'10" x 7'10"))
Single glazed, wood framed windows to the front elevation, partially tiled walls, spotlights to the ceiling. A spacious five piece suite with a walk in double shower cubicle, wall mounted shower, panelled bath, wash basin, low flush W.C., and bidet.
OUTSIDE
Externally, the property sits on an extensive plot with a former brewhouse outbuilding to the side elevation. This has potential to be extended, connected, or converted into an annex (subject to planning permissions). There is ample driveway parking to one side with gated entry, low maintenance lawns, and an original well feature in the middle. Additional features include a side lawn, outbuildings, and steps leading up to further rear lawns with seating areas and spacious wrap around gardens.
COUNCIL TAX BAND
The council tax band for this property is C.
FLOOR PLANS
These floor plans are intended as a rough guide only and are not to be intended as an exact representation and should not be scaled. We cannot confirm the accuracy of the measurements or details of these floor plans.
VIEWINGS OSSETT
To view please contact our Ossett office and they will be pleased to arrange a suitable appointment.
AUCTIONEER'S COMMENTS
This property is for sale by Modern Method of Auction allowing the buyer and seller to complete within a 56 Day Reservation Period. Interested parties’ personal data will be shared with the Auctioneer (iamsold Ltd).
If considering a mortgage, inspect and consider the property carefully with your lender before bidding. A Buyer Information Pack is provided, which you must view before bidding. The buyer is responsible for the Pack fee. For the most recent information on the Buyer Information Pack fee, please contact the iamsold team.
The buyer signs a Reservation Agreement and makes payment of a Non-Refundable Reservation Fee of 4.5% of the purchase price inc VAT, subject to a minimum of £6,600 inc. VAT. This Fee is paid to reserve the property to the buyer during the Reservation Period and is paid in addition to the purchase price. The Fee is considered within calculations for stamp duty.
Services may be recommended by the Agent/Auctioneer in which they will receive payment from the service provider if the service is taken. Payment varies but will be no more than £960 inc. VAT. These services are optional.
Dewsbury WF12 0LB






























