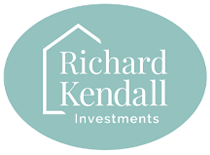Park Street, Horbury, Wakefield £150,000
Please enter your starting address in the form input below.
- Mid Terrace Property
- Two Bedrooms
- No Chain
- Low Maintenance Garden
- Vacant Possession
- Popular Location
- Virtual Tour Available
- EPC Rating D63
*NO CHAIN* A well presented two bedroom terrace in the heart of Horbury with MODERN kitchen and ENCLOSED rear garden. VIEWING ESSENTIAL. EPC rating D63.
Offered to the market with no onward chain and vacant possession, this well presented two bedroom mid terrace home in the sought after area of Horbury is ideal for first time buyers or young families.
The accommodation briefly comprises a welcoming living room and a modern kitchen fitted with oak effect wall and base units, providing access to a useful storage cellar. To the first floor, a landing leads to two well proportioned bedrooms and a contemporary house bathroom. Externally, the property features a small, low maintenance buffer garden to the front, while to the rear there is an enclosed flagged garden, perfect for outdoor seating and entertaining.
Ideally positioned close to an excellent range of local shops, amenities, and well regarded schools, the property is also within walking distance of Horbury’s popular pubs, cafés, and restaurants.
An early viewing is highly recommended to fully appreciate the quality of accommodation on offer.
ACCOMMODATION
LIVING ROOM (4.19m x 3.86m (13'8" x 12'7"))
Oak effect laminate flooring, central heating radiator and UPVC double glazed window facing the front elevation. A gas fireplace with feature surround and an entrance leading through to the kitchen.
KITCHEN (3.21m x 3.03 (10'6" x 9'11"))
Fitted with a range of wall and base units with oak effect laminate work surfaces, tiled splashbacks, stainless steel sink with mixer tap and drainer and a four ring gas hob with stainless steel extractor fan above. Integrated cooker, space and plumbing for a washing machine, dishwasher and tumble dryer. A cupboard housing the Ideal combination boiler, oak effect laminate flooring continues throughout with a central heating radiator and UPVC door leading out to the rear elevation garden. A staircase leads to the first floor landing and a doorway provides access down to the basement/cellar.
FIRST FLOOR LANDING
Doors to two bedrooms and the house bathroom.
BEDROOM ONE (3.20m x 4.20m (10'5" x 13'9"))
Carpet flooring, a central heating radiator and a UPVC double glazed window facing the front elevation.
BEDROOM TWO (3.45m x 1.82m (11'3" x 5'11"))
Carpet flooring, a central heating radiator and a UPVC double glazed window facing the rear elevation.
BATHROOM/W.C. (2.24m x 2.48m (7'4" x 8'1"))
Linoleum flooring, a panel bath with hot and cold taps, an electric shower with showerhead attachment, pedestal wash basin with tiled splashback, chrome heated towel rail and low flush w.c. The room is partially tiled from floor to ceiling and features a frosted UPVC double glazed window to the rear elevation.
OUTSIDE
To the front, there is a small buffer yard leading directly to the entrance door. To the rear of the property is an enclosed garden with a flagged patio area, designed for low maintenance.
COUNCIL TAX BAND
The council tax band for this property is A.
FLOOR PLANS
These floor plans are intended as a rough guide only and are not to be intended as an exact representation and should not be scaled. We cannot confirm the accuracy of the measurements or details of these floor plans.
VIEWINGS
To view please contact our Ossett office and they will be pleased to arrange a suitable appointment.
EPC RATING
To view the full Energy Performance Certificate please call into one of our local offices.
PLEASE NOTE
The vendors have opted to provide a legal pack for the sale of their property which includes a set of searches. The legal pack provides upfront the essential documentation that tends to cause or create delays in the transactional process.
The legal pack includes
• Evidence of title
• Standard searches (regulated local authority, water & drainage & environmental)
• Protocol forms and answers to standard conveyancing enquiries
The legal pack is available to view in the branch prior to agreeing to purchase the property. The vendor requests that the buyer buys the searches provided in the pack which will be billed at £360 inc VAT upon completion. We will also require any purchasers to sign a buyer's agreement.
Wakefield WF4 6AB
























