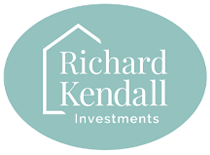Gin Lane, Streethouse, Pontefract £200,000
Please enter your starting address in the form input below.
- Detached Home
- Three Bedrooms (Two Being Double)
- Open Plan Kitchen Diner
- Ample Reception Space
- Modern Fitted Three Piece Bathroom
- Enclosed Front & Rear Garden
- Viewing Essential
- EPC Rating D57
Situated in Streethouse is this THREE bedroom detached property benefitting from OPEN PLAN living accommodation and ENCLOSED gardens. VIEWING ESSENTIAL. EPC rating D57.
Proudly introducing to the market is this beautifully extended, detached home, ideally situated in the desirable area of Streethouse, Pontefract. This impressive property offers spacious and versatile accommodation, perfect for growing families.
Upon entering the home, you are welcomed through the entrance hall, which leads into a bright and inviting living room. The ground floor also features a generous dining room and a stunning extended kitchen/diner, complete with integrated appliances, a range of wall and base units, and access to a useful utility room. The staircase from the dining room leads to the first floor landing. The first floor comprises two well proportioned double bedrooms, a versatile third bedroom, and a modern three piece family bathroom suite. Externally, the property benefits from a lawned front garden enclosed by fencing, while the rear offers a low maintenance garden with a decked seating area, perfect for outdoor relaxation and entertaining.
Additional features include gas central heating and double glazed UPVC windows throughout. The property is conveniently located within walking distance of open countryside and Streethouse train station, and offers easy access to both Wakefield and Pontefract town centres.
An internal viewing is highly recommended to fully appreciate the space, quality, and location this home has to offer.
ACCOMMODATION
LIVING ROOM (4.21m x 4.11m (13'9" x 13'5"))
Entrance door into the living room, UPVC double glazed window to the front, chimney breast with exposed brick enclosing a multi-fuel log burner.
INNER HALLWAY
Stairs to the first floor landing. Doors to the living room, sitting room and the kitchen/diner.
SITTING ROOM (3.99m x 4.11m (13'1" x 13'5"))
UPVC double glazed window to the front, central heating radiator, panelling.
KITCHEN/DINER (8.24m x 2.64m (27'0" x 8'7"))
UPVC double glazed windows to the side and rear, UPVC double glazed patio doors to the front, spotlights, underfloor heating. Fitted with a range of wall and base units with worktop surfaces, a gas hob, integrated oven and microwave, a gilt Belfast sink, integrated fridge freezer and dishwasher.
UTILITY ROOM (2.38m x 1.53m (7'9" x 5'0"))
Frosted UPVC double glazed window to the rear, spotlights, tiled flooring. Work surface with base units, plumbing points for a washing machine and a tumble dryer.
BEDROOM ONE (4.22m x 4.03m (13'10" x 13'2"))
UPVC double glazed window to the front, central heating radiator.
BEDROOM TWO (3.18m x 2.87m (10'5" x 9'4"))
UPVC double glazed windows to the front and side, central heating radiator.
BEDROOM THREE (2.81m x 1.86m (9'2" x 6'1"))
UPVC double glazed window to the side, central heating radiator, spotlights.
BATHROOM (2.54m x 1.73m (8'3" x 5'8"))
Frosted UPVC double glazed window to the side, spotlights, fully tiled. Comprising a free standing bath, pedestal wash basin and a low flush W.C..
OUTSIDE
To the front elevation, the property has an enclosed garden with a laid to lawn area, boundary fencing, and access to the front and side entrance doors. To the rear elevation, there is a decked seating area providing a pleasant outdoor space for the property.
COUNCIL TAX BAND
The council tax band for this property is A.
FLOOR PLANS
These floor plans are intended as a rough guide only and are not to be intended as an exact representation and should not be scaled. We cannot confirm the accuracy of the measurements or details of these floor plans.
EPC RATING
To view the full Energy Performance Certificate please call into one of our local offices.
VIEWINGS
To view please contact our Pontefract office and they will be pleased to arrange a suitable appointment.
Pontefract WF7 6DH































