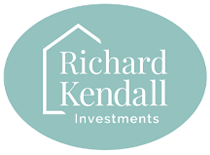Potovens Lane, Lofthouse Gate, Wakefield £220,000
Please enter your starting address in the form input below.
- Semi Detached True Bungalow
- Two Bedrooms
- Highly Desirable Location
- Disabled Access Via Ramp
- Generous Driveway & Double Garage
- Front & Rear Lawned Gardens
- Virtual Tour Available
- EPC Rating D66
A SPACIOUS two bedroom semi detached true bungalow with generous parking, DOUBLE GARAGE and excellent potential. VIRTUAL TOUR AVAILABLE. EPC rating D66.
A superb opportunity to purchase this two bedroom semi detached true bungalow, offering well proportioned accommodation throughout and located in the highly desirable location of Lofthouse Gate.
The property features two double bedrooms, a spacious kitchen diner with a built-in breakfast table, a front facing living room, and a three piece house shower room, all accessed from a generous central entrance hall. Externally, the property boasts an attractive lawned front garden and a substantial tarmac driveway running down the side of the bungalow, providing ample off road parking for several vehicles. The driveway extends to the rear, where there is a detached double garage with twin manual up and over doors and an additional double width parking area in front. The rear garden includes a pleasant lawned section, a concrete disabled ramp giving direct access to bedroom two, outdoor lighting, and timber panel fencing to all three sides for privacy.
The property is conveniently positioned within walking distance of local amenities and schools, with regular bus routes running to and from Wakefield and Leeds city centre. Excellent transport connections are also close by, including Outwood train station and access to the M1 and M62 motorway networks, making this an ideal location for commuters.
A full internal inspection is strongly recommended to fully appreciate the space, quality, and potential on offer with this fantastic home.
ACCOMMODATION
ENTRANCE HALL
UPVC double glazed front entrance door leads into the entrance hall, which includes two UPVC double glazed frosted windows to the front aspect, a central heating radiator and two sliding doors providing access into the living room and kitchen diner, along with three further doors to two bedrooms and the house shower room.
KITCHEN/DINER
A range of wall and base high gloss units with laminate work surfaces and tiled splashbacks, sink and drainer with swan neck mixer tap, integrated oven and grill with two ring ceramic hob, UPVC double glazed rear window, UPVC double glazed door out to the rear garden and door to built in pantry cupboard. Built in breakfast table, plumbing for an automatic washing machine, space for under counter appliances and the condensing boiler housed within one of the kitchen cupboards.
LIVING ROOM (3.80m x 3.73m (12'5" x 12'2"))
UPVC double glazed front window, central heating radiator and a gas fire with tiled hearth and decorative tiled surround.
SHOWER ROOM/W.C. (1.69m x 1.92m (5'6" x 6'3"))
Comprising a three piece suite with low flush w.c., pedestal wash basin with mixer tap, shower cubicle with shower curtain and electric shower, fully laminated walls within the shower area, fully tiled walls throughout the shower room, central heating radiator, wall mounted extractor fan and a UPVC double glazed frosted rear window.
BEDROOM ONE (3.19m x 3.71m (10'5" x 12'2"))
UPVC double glazed window overlooking the front aspect and central heating radiator.
BEDROOM TWO (2.45m x 2.86m (8'0" x 9'4"))
Loft access, a UPVC double-glazed door leading into the rear garden and UPVC double glazed windows either side overlooking the rear aspect.
OUTSIDE
To the front is an attractive large lawn garden with a tarmac driveway providing ample off road parking for several vehicles. The driveway continues down the side of the property to a detached double garage with twin manual up and over doors and a large tarmac double driveway in front. There is also a pleasant lawn garden to the side which leads to a good sized plot of land including some fruit trees, a concrete disabled ramp to bedroom two’s doorway, a water tap under the kitchen window, and an outside sensor light to the back and side.
COUNCIL TAX BAND
The council tax band for this property is B.
FLOOR PLAN
This floor plan is intended as a rough guide only and is not to be intended as an exact representation and should not be scaled. We cannot confirm the accuracy of the measurements or details of this floor plan.
VIEWINGS
To view please contact our Wakefield office and they will be pleased to arrange a suitable appointment.
EPC RATING
To view the full Energy Performance Certificate please call into one of our local offices.
Wakefield WF3 3JE






















