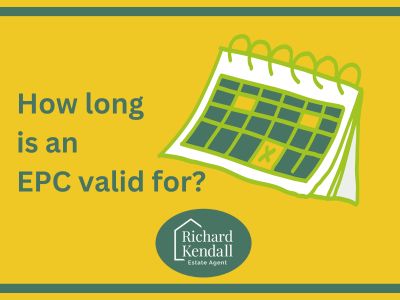An EPC provides a rating of your home’s energy efficiency and its environmental impact. The rating ranges from ‘A’ (most efficient) to ‘G’ (least efficient) and includes recommendations for improving energy efficiency. The certificate helps potential buyers understand the energy performance of the property they are considering buying, as this will dictate how much it costs to run said property.
How long is an EPC valid for?
Once your home been issued its EPC rating, it will be valid for 10 years. This means that if you have an EPC rating that was issued within the last decade, you can use it to sell your property without needing a new assessment. However, if your EPC is older than 10 years, you’ll need to commission a new one before you can place your home on the market.
Checking your EPC’s validity
You can refer to the certificate itself to check if your EPC is still valid as it should state the date of issue and the expiry date. Additionally, you can look up your property’s EPC through GOV.uk, where you can download a copy of the certificate and verify its validity.
When should I get a new EPC?
Even though EPCs have a 10-year life-span, there are circumstances when you might consider getting a new one before selling your home:
- Renovations – If you have made significant energy efficiency improvements to your home, such as double glazing, installing a new boiler, or insulation, a new EPC could reflect these changes and provide a better rating.
- Marketing to buyers – If potential buyers express concern about the current EPC rating, an updated assessment might help reassure them of the property’s efficiency.
- Standing out in a busy market – In a competitive market, having an up-to-date EPC with a good rating can make your property stand out from the rest.
















Get Social
Facebook
Check out our Facebook page to be the first to hear about property news and our latest properties
Tik Tok
Follow us on Tik Tok for the latest photo and video content
Instagram
Follow us on Instagram for the latest photo and video content
YouTube
View our latest property tours and videos