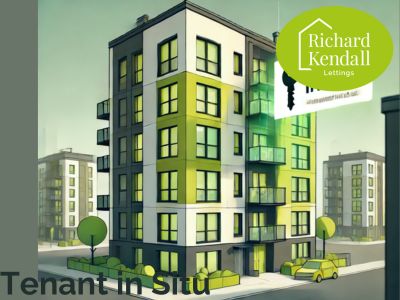Investing in a property with a sitting tenant involves a slightly different process compared to purchasing a vacant property, but it offers unique advantages that can make it worthwhile. Let's look at the key benefits of buying a property with a sitting tenant, as well as why it could be a great way to build your portfolio.
The process of investing in a property with a sitting tenant
Firstly, it’s important to thoroughly assess the property and understand the existing tenancy agreement. This includes reviewing the agreement’s terms, rent details, the duration of the tenancy, and any other obligations the tenant may have. It's also crucial to evaluate the tenant's rental history to ensure they have a strong track record of timely payments and proper maintenance of the property.
Immediate rental income
One of the most significant benefits of purchasing a property with a sitting tenant is the immediate rental income. Unlike vacant properties, where you may face months of searching for a suitable tenant, a property with an existing tenant generates income from day one.
This instant cash flow can help offset mortgage payments, maintenance costs, and other expenses associated with property ownership.
Reduce vacancy risk
Vacancy periods are a concern for any landlord, as a vacant property generates no income while still incurring costs. By investing in a property with a sitting tenant, you can minimise the risk of lengthy vacancies.
A sitting tenant ensures continued rental income, provides financial stability, and reduces the time and effort required to find new tenants.
Potential higher returns
Properties with sitting tenants may be priced slightly lower than vacant properties as not all landlords favour them. Therefore, if you’re willing to take on a sitting tenant, you could be able to buy a property at a discounted price, potentially leading to improved return on investment in the long run.
How we can help
If you’re considering investing in a property with a sitting tenant, we will guide you through every step of the process with expertise and care. From the initial assessment of the tenancy agreement to understanding the tenant's rental history, we will make sure that you have a clear picture of the property's situation.
Contact us today to find out more about our lettings managed services
















Get Social
Facebook
Check out our Facebook page to be the first to hear about property news and our latest properties
Tik Tok
Follow us on Tik Tok for the latest photo and video content
Instagram
Follow us on Instagram for the latest photo and video content
YouTube
View our latest property tours and videos